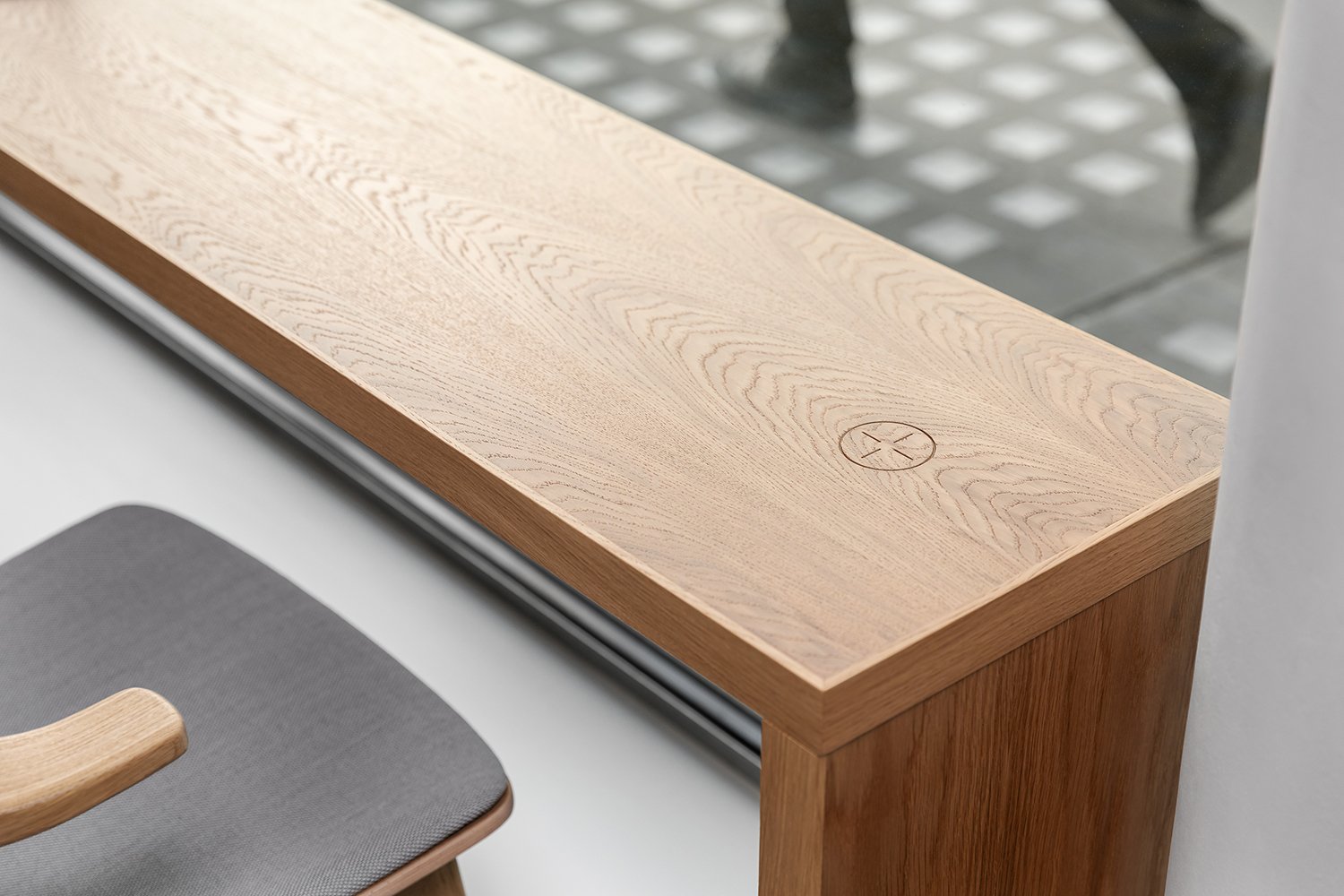Details: Gardiner & Theobald
Location: Fitzrovia, London, England
Design & Fit Out: Oktra
Immediately upon entering this workplace, the double-height arrival foyer establishes a striking first impression, featuring a sweeping staircase, custom joinery and a sleek, contemporary design. A blend of hard and soft finishes adds texture and warmth, with elements such as plush carpets, hardwood floors, fabric panels and a monolithic reception desk.
The design exudes an understated, timeless sophistication, reflecting the strength and reliability of Gardiner & Theobald's brand within their sector. Natural materials and biophilic touches embody the company’s sustainability values while fostering a calm and inviting atmosphere. Earthy tones within feature tiles and oak finishes ensure a cohesive aesthetic across all floors.
Throughout the building, connectivity is enhanced through a series of hubs, including collaboration zones and central refreshment points. The design supports agile working with a range of quiet spaces, informal meeting areas, video conferencing booths and adaptable furniture for collaboration.
My photography from this London workplace design project are shown below.















